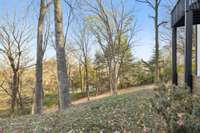$3,750,000 1002 Cadbury Ct - Brentwood, TN 37027
Don' t miss out on the best views in Brentwood! This show- stopping contemporary residence in Williamson County is nestled on a private cul- de- sac with a sprawling lot of just over 2 acres. The quality of this home is evident in every detail. Experience the peace of living in the wooded hills of Tennessee with the luxuries of extra large windows throughout the open floor plan, an expansive and private primary suite, hardwood floors, and upgraded kitchen and bathrooms. Upgrades include Miele appliances, Electrolux washer and dryer, whole house water filtration, centravac system, EV charger, kebony wood decking and a security system. The thoughtful layout allows for easy entertaining, whether that is indoors, gathered in the living space, or outdoors on the deck overlooking the sweeping view of Brentwood and the mature trees. Rarely do you find a property with such ample privacy while also being in such close proximity to I- 65 and all that Brentwood has to offer. Don' t miss your opportunity to see this peaceful, private property in Heathrow Hills!
Directions:Heading S on I65, exit onto Concord Rd West | Turn right on Franklin Rd | Turn left into the neighborhood on Woodway Rd | Continue straight before taking a left on Stuart | then take a right on Heathrow Hills and left on Cadbury.
Details
- MLS#: 2767708
- County: Williamson County, TN
- Subd: Heathrow Hills
- Style: Contemporary
- Stories: 3.00
- Full Baths: 5
- Half Baths: 1
- Bedrooms: 4
- Built: 1994 / EXIST
- Lot Size: 2.200 ac
Utilities
- Water: Public
- Sewer: Public Sewer
- Cooling: Central Air, Electric, Wall/ Window Unit( s)
- Heating: Central, Natural Gas
Public Schools
- Elementary: Scales Elementary
- Middle/Junior: Brentwood Middle School
- High: Brentwood High School
Property Information
- Constr: Brick
- Roof: Shingle
- Floors: Carpet, Finished Wood, Tile
- Garage: 3 spaces / attached
- Parking Total: 6
- Basement: Finished
- Waterfront: No
- Living: 24x21
- Dining: 20x17
- Kitchen: 20x14
- Bed 1: 30x20 / Suite
- Bed 2: 18x12 / Bath
- Bed 3: 15x13 / Bath
- Bed 4: 15x12 / Bath
- Bonus: 20x17 / Wet Bar
- Patio: Covered Deck, Deck
- Taxes: $8,353
- Features: Balcony, Irrigation System, Smart Camera(s)/Recording, Smart Light(s), Smart Lock(s)
Appliances/Misc.
- Fireplaces: 2
- Drapes: Remain
Features
- Dishwasher
- Disposal
- Freezer
- Microwave
- Refrigerator
- Ceiling Fan(s)
- Entry Foyer
- Extra Closets
- Open Floorplan
- Smart Camera(s)/Recording
- Storage
- Walk-In Closet(s)
- Wet Bar
- Kitchen Island
Listing Agency
- Office: Onward Real Estate
- Agent: Matt C. Ligon
- CoListing Office: Onward Real Estate
- CoListing Agent: Jessica Ligon
Information is Believed To Be Accurate But Not Guaranteed
Copyright 2024 RealTracs Solutions. All rights reserved.






























































































