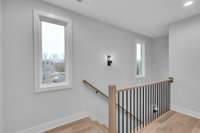$979,900 392 Annex Ave - Nashville, TN 37209
Welcome to this stunning new construction, Craftsman- style home in the highly desirable Charlotte Park neighborhood, offering a perfect blend of thoughtful design, high- end finishes, and functionality. Within walking distance to Rock Harbor Marina and the vibrant shopping and dining options at Nashville West, this home is all about location and lifestyle. The gourmet kitchen features a quartz waterfall island, a gas cooktop, double oven, and a walk- in butler pantry with quartz countertop workspace for appliances. The luxurious primary suite boasts his and hers separate closets with built- in mirrors and a private half- wall balcony with durable TREX decking. A first- floor bedroom includes an oversized walk- in closet with a full- length mirror, while upstairs, two additional bedrooms offer walk- in closets—one with a built- in bench and mirror, and the other with an illuminated mirrored vanity. The home features a spacious laundry room with a utility sink that doubles as a dog washing station, a secret under- stair storage compartment, and a bonus room with ample storage closets. The oversized two- car garage and screened- in patio, both finished with designer epoxy coat flooring, provide additional style and functionality. Outside, enjoy a private backyard with 8- foot privacy fencing, while modern conveniences like a tankless gas water heater with a re- circulation system, fully foamed insulation, and an encapsulated crawlspace and attic ensure energy efficiency. Schedule your private showing today and experience the perfect combination of luxury, practicality, and location.
Directions:Head southwest on Charlotte Pike, Turn Right on Annex Ave, House on Right hand side.
Details
- MLS#: 2770801
- County: Davidson County, TN
- Subd: Charlotte Park
- Style: Contemporary
- Stories: 2.00
- Full Baths: 4
- Bedrooms: 4
- Built: 2024 / NEW
- Lot Size: 0.270 ac
Utilities
- Water: Public
- Sewer: Public Sewer
- Cooling: Central Air, Electric
- Heating: Central, Heat Pump
Public Schools
- Elementary: Charlotte Park Elementary
- Middle/Junior: H. G. Hill Middle
- High: James Lawson High School
Property Information
- Constr: Frame, Hardboard Siding
- Roof: Shingle
- Floors: Finished Wood, Tile
- Garage: 2 spaces / attached
- Parking Total: 2
- Basement: Crawl Space
- Fence: Privacy
- Waterfront: No
- Living: 16x18
- Dining: 8x12 / Combination
- Kitchen: 16x18 / Pantry
- Bed 1: 17x19 / Suite
- Bed 2: 16x18 / Bath
- Bed 3: 11x18 / Bath
- Bed 4: 12x11 / Bath
- Bonus: 20x14 / Second Floor
- Patio: Covered Deck, Screened Deck
- Taxes: $2,130
- Features: Balcony
Appliances/Misc.
- Fireplaces: 1
- Drapes: Remain
Features
- Dishwasher
- Disposal
- Microwave
- Ceiling Fan(s)
- Extra Closets
- Walk-In Closet(s)
- Spray Foam Insulation
- Tankless Water Heater
- Smoke Detector(s)
Listing Agency
- Office: Keller Williams Realty
- Agent: Eric Marksbury
Information is Believed To Be Accurate But Not Guaranteed
Copyright 2025 RealTracs Solutions. All rights reserved.














































