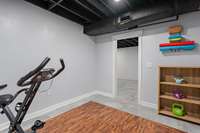$625,000 104 Maple View Trl - Hendersonville, TN 37075
Tasteful modern renovation in Hendersonville' s coveted Maple Row Estates! Perched atop the hill on a quiet dead- end street with panoramic deck views for days. Luxurious primary en suite bathroom featuring soaking tub and walk- in shower. Open kitchen and living room with formal dining area. 3 spacious bedrooms with large closets and 2 full bathrooms on the main floor. Fully finished basement features a cozy den with fireplace, gym room, flexible rec room, and bathroom with laundry/ pet washing station! Attached 2 car garage with walk out door. Plenty of additional storage throughout the home. All new Pella windows, new PEX plumbing manifold system, new electric, water heater, roof, and HVAC. Can' t beat this location. Perfectly tucked away for peace and privacy, while still being minutes from all of Indian Lake' s amenities and renowned schools.
Directions:Gallatin Road North, R on Maple Drive, L on Allen Drive, L on Maple View Trail.
Details
- MLS#: 2770950
- County: Sumner County, TN
- Subd: Maple Row Ests Sec
- Style: Ranch
- Stories: 2.00
- Full Baths: 3
- Bedrooms: 3
- Built: 1981 / RENOV
- Lot Size: 0.360 ac
Utilities
- Water: Public
- Sewer: Public Sewer
- Cooling: Central Air
- Heating: Central
Public Schools
- Elementary: Nannie Berry Elementary
- Middle/Junior: Robert E Ellis Middle
- High: Hendersonville High School
Property Information
- Constr: Brick
- Roof: Asphalt
- Floors: Finished Wood, Tile
- Garage: 2 spaces / attached
- Parking Total: 6
- Basement: Finished
- Fence: Back Yard
- Waterfront: No
- View: City, Lake
- Living: Great Room
- Dining: Formal
- Bed 1: Full Bath
- Bed 2: Extra Large Closet
- Bed 3: Extra Large Closet
- Den: Separate
- Bonus: Basement Level
- Patio: Deck
- Taxes: $2,081
Appliances/Misc.
- Fireplaces: 2
- Drapes: Remain
Features
- Dishwasher
- Dryer
- Ice Maker
- Microwave
- Refrigerator
- Stainless Steel Appliance(s)
- Built-in Features
- Ceiling Fan(s)
- Extra Closets
- Open Floorplan
- Redecorated
- Storage
- Primary Bedroom Main Floor
- Kitchen Island
- Carbon Monoxide Detector(s)
- Smoke Detector(s)
Listing Agency
- Office: Compass RE
- Agent: Nicolas Dobbratz
Information is Believed To Be Accurate But Not Guaranteed
Copyright 2024 RealTracs Solutions. All rights reserved.















































