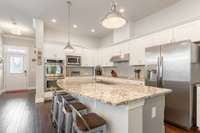$585,000 1413B Otay St - Nashville, TN 37216
Impressive energy efficient East Nashville home within walking distance of Riverside Village. Lives large with elevated ceilings and open layout. Upgraded gas fireplace with custom mantle. Marvelous outdoor living includes covered deck, newly built patio, and fenced in backyard. Fabulous kitchen with double oven, substantial cabinetry, granite counters, island with seating for 4, pantry. Stylish primary suite with tray ceilings, sizable shower, and double vanity. Tankless water heater. Dedicated laundry room. Minutes from Downtown + East Nashville' s critically acclaimed restaurant scene and under a mile from Cafe Roze, Vinyl Tap, Village Pub, Mitchell Deli, Dose Cafe, Ladybird Taco, and more. Blocks from beautiful S. Inglewood Park which includes walking paths and new playground.
Directions:From Downtown Nashville, take Ellington Pkwy N to Douglas exit, Right onto Douglas, Left onto Scott, Right onto Otay, home will be on the left.
Details
- MLS#: 2771113
- County: Davidson County, TN
- Subd: South Inglewood/East Nashville
- Stories: 2.00
- Full Baths: 2
- Half Baths: 1
- Bedrooms: 3
- Built: 2017 / EXIST
- Lot Size: 0.020 ac
Utilities
- Water: Public
- Sewer: Public Sewer
- Cooling: Central Air
- Heating: Central, Natural Gas
Public Schools
- Elementary: Inglewood Elementary
- Middle/Junior: Isaac Litton Middle
- High: Stratford STEM Magnet School Upper Campus
Property Information
- Constr: Hardboard Siding, Stone
- Floors: Carpet, Finished Wood, Tile
- Garage: No
- Parking Total: 2
- Basement: Crawl Space
- Fence: Privacy
- Waterfront: No
- Living: 19x15 / Combination
- Dining: 19x8 / Combination
- Kitchen: 19x15 / Pantry
- Bed 1: 12x15 / Full Bath
- Bed 2: 12x11
- Bed 3: 10x11
- Patio: Covered Deck, Covered Porch, Patio
- Taxes: $3,287
- Features: Smart Lock(s), Storage
Appliances/Misc.
- Fireplaces: 1
- Drapes: Remain
Features
- Dishwasher
- Disposal
- Dryer
- Microwave
- Refrigerator
- Stainless Steel Appliance(s)
- Washer
- Ceiling Fan(s)
- Extra Closets
- High Ceilings
- Open Floorplan
- Pantry
- Walk-In Closet(s)
- Windows
- Thermostat
- Sealed Ducting
- Tankless Water Heater
Listing Agency
- Office: Compass
- Agent: Megan Manly
Information is Believed To Be Accurate But Not Guaranteed
Copyright 2025 RealTracs Solutions. All rights reserved.








































