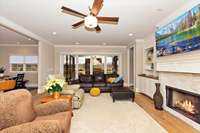$899,900 5512 Old Salem Rd - Rockvale, TN 37153
Discover your dream home in beautiful Rockvale! This exquisite five- bedroom residence sits on nearly an acre of land, offering both spacious living and a serene environment. The first floor boasts an inviting open layout that seamlessly connects the living, dining, and kitchen areas, perfect for entertaining and family gatherings. A beautiful staircase serves as a stunning centerpiece, adding elegance to the home’s interior. Enjoy the beauty of nature with panoramic doors that open to a screened porch, complete with a cozy fireplace. The open concept kitchen features built- in appliances, expansive granite countertops, and ample cabinetry, making cooking a pleasure. The bathrooms are fitted with high- end Kohler toilets and custom- tiled showers. All windows are equipped with Norman blinds, providing privacy and light control throughout the home. The home includes a water softening system, an extensive tree and shrub package, an efficient irrigation system, temperature controlled 3 car garage, perfect for protecting your vehicles and providing additional storage. This stunning home offers everything you need for a comfortable, stylish lifestyle in Rockvale. Schedule a viewing today to experience all it has to offer!
Directions:1-24 to Exit 80, Highway 99 toward Rockvale/Eagleville. Go past Veterans Parkway and turn right on Old Salem Rd, Home on Left
Details
- MLS#: 2771314
- County: Rutherford County, TN
- Subd: Bellemore Sec 1
- Stories: 2.00
- Full Baths: 3
- Half Baths: 1
- Bedrooms: 5
- Built: 2019 / EXIST
- Lot Size: 0.820 ac
Utilities
- Water: Private
- Sewer: Public Sewer
- Cooling: Central Air, Electric
- Heating: Central, Electric, Heat Pump
Public Schools
- Elementary: Rockvale Elementary
- Middle/Junior: Rockvale Middle School
- High: Rockvale High School
Property Information
- Constr: Brick
- Roof: Asphalt
- Floors: Carpet, Finished Wood, Laminate, Tile
- Garage: 3 spaces / detached
- Parking Total: 3
- Basement: Crawl Space
- Waterfront: No
- Living: 16x21 / Great Room
- Dining: 12x13 / Formal
- Kitchen: 12x24 / Eat- in Kitchen
- Bed 1: 18x13 / Suite
- Bed 2: 12x14 / Walk- In Closet( s)
- Bed 3: 12x13 / Extra Large Closet
- Bed 4: 10x14 / Extra Large Closet
- Bonus: 14x22 / Wet Bar
- Patio: Screened Patio
- Taxes: $4,791
- Features: Garage Door Opener, Irrigation System
Appliances/Misc.
- Fireplaces: 2
- Drapes: Remain
Features
- Dishwasher
- Disposal
- Microwave
- Air Filter
- Built-in Features
- Ceiling Fan(s)
- Entry Foyer
- Extra Closets
- Open Floorplan
- Pantry
- Walk-In Closet(s)
Listing Agency
- Office: Coldwell Banker Southern Realty
- Agent: Tracy Harris
Information is Believed To Be Accurate But Not Guaranteed
Copyright 2024 RealTracs Solutions. All rights reserved.




























































