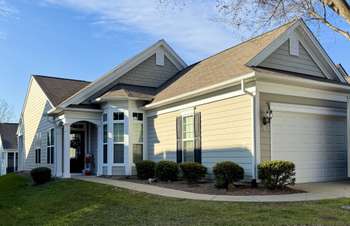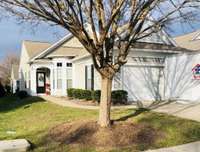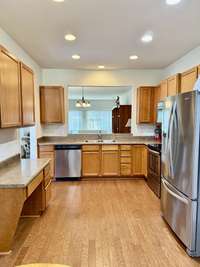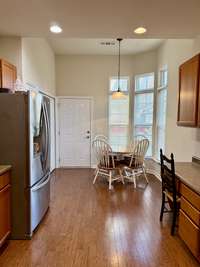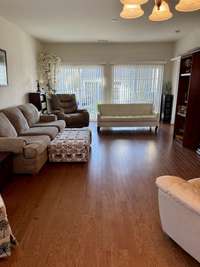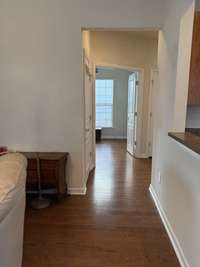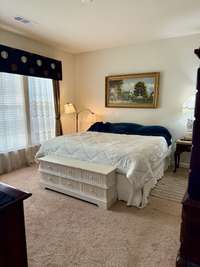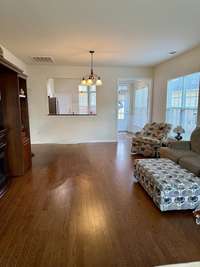$471,000 602 Brigadier St - Mount Juliet, TN 37122
Charming 3- bedroom, 2- bath home in a highly sought- after over- 55 gated community. This well- maintained residence offers spacious living areas, a bright and open floor plan, and an updated kitchen with modern finishes. The master suite includes a private bath and ample closet space, while the two additional bedrooms provide flexibility for guests, office space, or hobbies. Situated in a vibrant community, this home offers easy access to fantastic amenities including a sparkling pool, tennis courts, and a clubhouse perfect for socializing, hosting events, or enjoying a quiet afternoon. Residents also enjoy a peaceful, secure environment with well- maintained grounds, making it an ideal location for those seeking an active and relaxed lifestyle. With its prime location, this home offers the best in 55+ living, combining comfort, convenience, and community all in one. Don’t miss your opportunity to experience this wonderful property and the amenities that come with it. Verify ALL Pertinent Information.
Directions:From Nashville Take Exit 226C to Belinda Pkwy/Providence Way. Turn L onto Belinda Parkway, R onto Sunnymeade Dr. L Onto S. Rutland Rd. R onto Del Webb Blvd Check in at Front Gate. R onto Proclamation Way, R onto Old Towne Dr. L onto Brigadier St.
Details
- MLS#: 2771761
- County: Wilson County, TN
- Subd: Lake Providence Phm2 Sec2
- Stories: 1.00
- Full Baths: 2
- Bedrooms: 3
- Built: 2012 / EXIST
- Lot Size: 0.110 ac
Utilities
- Water: Public
- Sewer: Public Sewer
- Cooling: Central Air
- Heating: Central
Public Schools
- Elementary: Rutland Elementary
- Middle/Junior: Gladeville Middle School
- High: Wilson Central High School
Property Information
- Constr: Hardboard Siding, Brick
- Floors: Carpet, Finished Wood, Tile
- Garage: 2 spaces / attached
- Parking Total: 2
- Basement: Slab
- Waterfront: No
- Living: 15x15 / Great Room
- Bed 1: 14x13 / Walk- In Closet( s)
- Bed 2: 11x10
- Bed 3: 11x10
- Taxes: $1,621
- Amenities: Fifty Five and Up Community, Clubhouse, Fitness Center, Gated, Pool, Sidewalks, Tennis Court(s), Trail(s)
Appliances/Misc.
- Fireplaces: No
- Drapes: Remain
Features
- Primary Bedroom Main Floor
- High Speed Internet
- Security Gate
- Smoke Detector(s)
Listing Agency
- Office: Vylla Home
- Agent: Lisa Climer
Information is Believed To Be Accurate But Not Guaranteed
Copyright 2025 RealTracs Solutions. All rights reserved.
