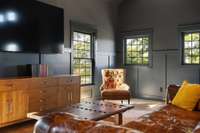$4,650,000 1554 Latimer Ln - Hendersonville, TN 37075
Welcome to your private retreat on this stunning 18- acre estate offering privacy & breathtaking views, convenient to the heart of Hendersonville & all that Nashville offers. This historic property beautifully blends character with modern design, anchored by a meticulously restored log cabin, with original exposed brick & 3 wood- burning fireplaces. Expanding beyond the original cabin, the heart of this home centers around a state- of- the- art chef’s kitchen, featuring a gorgeous 10- foot marble island, premium appliances, & butler’s pantry. Relax in the primary suite in the fabulous copper soaking tub & a walk- through marble rain shower before heading up to the bedrooms & guest suite on the second floor. Enjoy additional entertaining space perfect for company above the 1700 square- foot heated/ cooled garage– with two extra bedrooms, a bath, & a kitchenette. This truly one- of- a- kind property offers the perfect balance of historic craftsmanship, modern luxury, & timeless charm.
Directions:I-65 N, Exit Hwy 386 (Vietnam Vet), Exit and Left New Shackle Island, Right on Latimer Ln, Property on top of hill on Left. No Sign.
Details
- MLS#: 2775420
- County: Sumner County, TN
- Style: Log
- Stories: 3.00
- Full Baths: 4
- Half Baths: 1
- Bedrooms: 6
- Built: 2023 / RENOV
- Lot Size: 18.000 ac
Utilities
- Water: Public
- Sewer: Septic Tank
- Cooling: Central Air
- Heating: Central
Public Schools
- Elementary: Beech Elementary
- Middle/Junior: T. W. Hunter Middle School
- High: Beech Sr High School
Property Information
- Constr: Hardboard Siding, Log
- Roof: Asphalt
- Floors: Finished Wood, Marble, Tile
- Garage: 4 spaces / attached
- Parking Total: 4
- Basement: Finished
- Waterfront: No
- Living: 18x21 / Combination
- Dining: 15x19 / Separate
- Kitchen: 17x13 / Pantry
- Bed 1: 17x18 / Suite
- Bed 2: 13x14 / Extra Large Closet
- Bed 3: 12x18 / Bath
- Bed 4: 11x12 / Walk- In Closet( s)
- Den: 18x18 / Bookcases
- Patio: Covered Porch, Patio
- Taxes: $2,711
- Features: Balcony, Garage Door Opener, Carriage/Guest House
Appliances/Misc.
- Fireplaces: 4
- Drapes: Remain
Features
- Dishwasher
- Disposal
- Freezer
- Microwave
- Refrigerator
- Stainless Steel Appliance(s)
- Bookcases
- Extra Closets
- High Ceilings
- In-Law Floorplan
- Pantry
- Smart Thermostat
- Walk-In Closet(s)
- Water Filter
- Wet Bar
- Primary Bedroom Main Floor
- Thermostat
- Spray Foam Insulation
- Tankless Water Heater
- Security System
Listing Agency
- Office: Onward Real Estate
- Agent: Kathleen Timberlake
- CoListing Office: Onward Real Estate
- CoListing Agent: Jonathan Timberlake
Information is Believed To Be Accurate But Not Guaranteed
Copyright 2025 RealTracs Solutions. All rights reserved.












































































