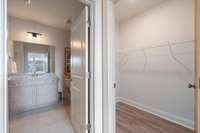$299,900 482 Portsdale Dr - Brentwood, TN 37027
Experience the perfect blend of modern luxury and convenience in this newly constructed 943 sq ft condo, ideally located in the highly sought- after Brentwood area. With sleek finishes and a carefully crafted design, this move- in ready residences offer a lifestyle of both comfort and style. As you enter, you' ll be welcomed by an open- concept living area that’s filled with natural light. The spacious living room flows effortlessly into the kitchen—ideal for both everyday living and entertaining. The generously sized bedroom serves as a peaceful retreat, with large windows and ample closet space. The en- suite bathroom is a sanctuary, complete with modern fixtures and an additional half bath provides added convenience for guests. Enjoy the peace and privacy of suburban living, while being just minutes away from schools, parks, shopping, dining, and easy access to major highways for a quick commute to Nashville. Don’t miss out on making this exceptional residence your new home!
Directions:From I-65 N: Take exit 71 for TN-253 E. Use any lane to turn left onto TN-253 E/Concord Rd. Turn right onto US-31 ALT S/US-41A S. Turn left onto Southpoint Pkwy. Turn right onto Portsdale Dr.
Details
- MLS#: 2772295
- County: Davidson County, TN
- Subd: Southpoint Stacked Flats
- Stories: 1.00
- Full Baths: 1
- Half Baths: 1
- Bedrooms: 1
- Built: 2024 / NEW
- Lot Size: 0.030 ac
Utilities
- Water: Public
- Sewer: Public Sewer
- Cooling: Central Air, Electric
- Heating: Central, Electric
Public Schools
- Elementary: Henry C. Maxwell Elementary
- Middle/Junior: Thurgood Marshall Middle
- High: Cane Ridge High School
Property Information
- Constr: Fiber Cement, Hardboard Siding
- Floors: Finished Wood, Tile
- Garage: No
- Basement: Slab
- Waterfront: No
- Living: 14x16
- Dining: 12x10
- Kitchen: 12x10 / Pantry
- Bed 1: 16x15 / Full Bath
- Taxes: $300
- Features: Balcony
Appliances/Misc.
- Fireplaces: No
- Drapes: Remain
Features
- Dishwasher
- Disposal
- Microwave
- Stainless Steel Appliance(s)
- Carbon Monoxide Detector(s)
- Smoke Detector(s)
Listing Agency
- Office: Compass RE
- Agent: Katie Morrell
- CoListing Office: Parks | Compass
- CoListing Agent: Ivy Vick
Information is Believed To Be Accurate But Not Guaranteed
Copyright 2025 RealTracs Solutions. All rights reserved.


























