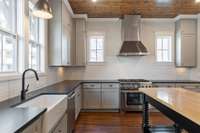$1,650,000 3358 Acklen Ave - Nashville, TN 37212
Situated on a large corner lot, in a 6 home boutique luxury community, this custom built craftsman architectural gem boasts stained wood ceilings with white coffered beam detail, impressive kitchen with a Thermadore gas range, and a stunning Primary Suite on the main level/ garage level. The Primary luxury bath has two walk in closets and direct access to the laundry room. Bonus room with wet bar upstairs, along with three generously sized bedrooms and two bathrooms. Lower level media room/ den featuring stained concrete floors with access to the lower level porch. Conveniently located to Vanderbilt, West End, Hillsboro Village, Love Circle Park, and Mid- town! Freshly painted throughout!
Directions:Heading West on West End Ave Away from Centennial Park, Left on Orleans Dr, Right on Acklen Ave and Left on Love Circle.
Details
- MLS#: 2778429
- County: Davidson County, TN
- Subd: Acklen @ Love
- Stories: 3.00
- Full Baths: 3
- Half Baths: 1
- Bedrooms: 4
- Built: 2018 / APROX
- Lot Size: 0.050 ac
Utilities
- Water: Public
- Sewer: Public Sewer
- Cooling: Central Air
- Heating: Central
Public Schools
- Elementary: Eakin Elementary
- Middle/Junior: West End Middle School
- High: Hillsboro Comp High School
Property Information
- Constr: Brick
- Roof: Shingle
- Floors: Finished Wood, Tile
- Garage: 2 spaces / attached
- Parking Total: 2
- Basement: Finished
- Fence: Back Yard
- Waterfront: No
- Living: 17x17
- Dining: 17x11
- Kitchen: 17x14
- Bed 1: 13x13 / Suite
- Bed 2: 17x12 / Walk- In Closet( s)
- Bed 3: 12x17 / Walk- In Closet( s)
- Bed 4: 12x13 / Walk- In Closet( s)
- Den: 17x17
- Bonus: Second Floor
- Patio: Covered Deck, Covered Porch, Deck
- Taxes: $10,336
- Features: Balcony
Appliances/Misc.
- Fireplaces: 1
- Drapes: Remain
Features
- Dishwasher
- Disposal
- Microwave
- Refrigerator
- Stainless Steel Appliance(s)
- Built-in Features
- High Ceilings
- Wet Bar
- Primary Bedroom Main Floor
- Kitchen Island
- Windows
- Thermostat
- Spray Foam Insulation
- Tankless Water Heater
Listing Agency
- Office: Synergy Realty Network, LLC
- Agent: Tiffany Paige Harwell
Information is Believed To Be Accurate But Not Guaranteed
Copyright 2025 RealTracs Solutions. All rights reserved.





























































