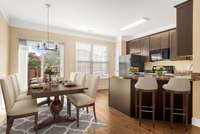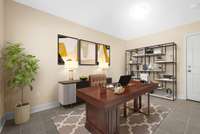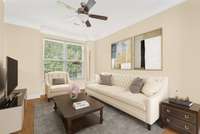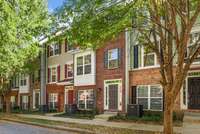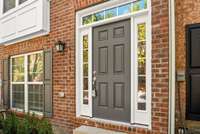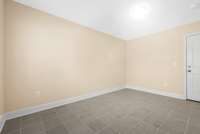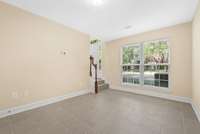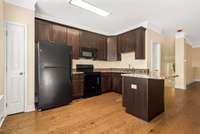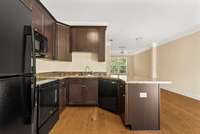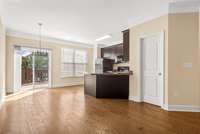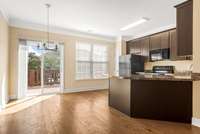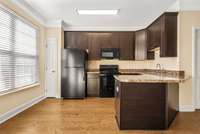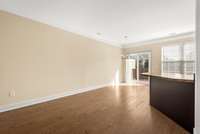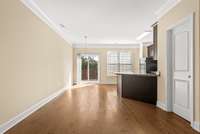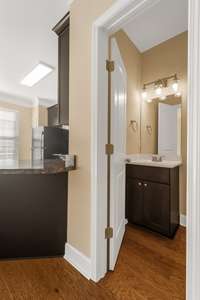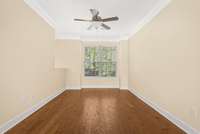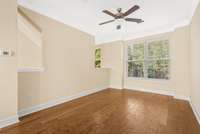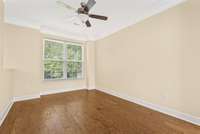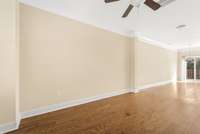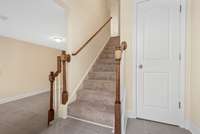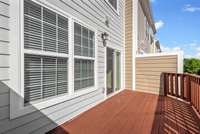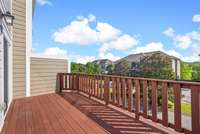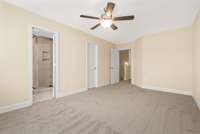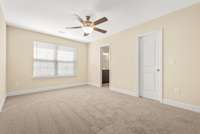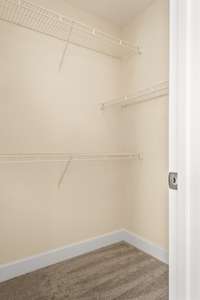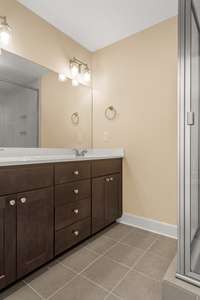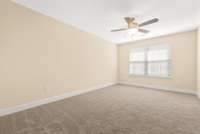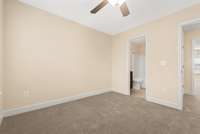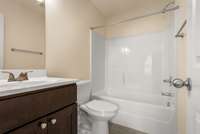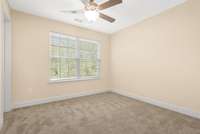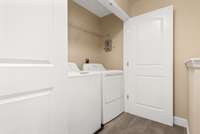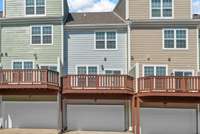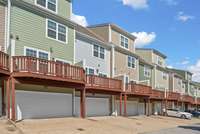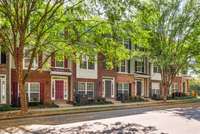$365,000 8224 Lenox Creekside Dr - Antioch, TN 37013
Looking for the Perfect place to call home within 15 miles of downtown Nashville? ! This IS IT! Newly built 3 story Townhome only minutes to Brentwood and Nolensville. Two Car Garage at the rear of the home. Beautiful brick front with sidewalks throughout the neighborhood. Close to shopping, only seconds from Lenox Village shops and restaurants and walking trails. Hardwood floors throughout the main living area with an open concept and private patio provide a great space for entertaining. The first floor has a bonus room that would be great for a home office or movie room. Each bedroom has an on- suite bathroom. Primary Bedroom has a double vanity and Tile Shower. Two car garage with additional parking in driveway. This home is truly Move- in ready including all kitchen appliances plus washer and dryer. Preferred Lender, Marshall Parsons - CMG Home Loans, will credit buyer up to $ 3, 500 toward buyer closing costs. Don' t wait to make this brand new home in highly desirable location yours today!
Directions:From I-65, take the Old Hickory Blvd exit heading east to Nolensville Road. From Old Hickory Blvd go South on Nolensville Road, then Left on Lenox Creekside Drive. 8224 will be on the right. You can park in front of the home for showings.
Details
- MLS#: 2775274
- County: Davidson County, TN
- Subd: Lenox Creekside
- Stories: 3.00
- Full Baths: 2
- Half Baths: 1
- Bedrooms: 2
- Built: 2024 / NEW
- Lot Size: 0.030 ac
Utilities
- Water: Public
- Sewer: Public Sewer
- Cooling: Central Air
- Heating: Central
Public Schools
- Elementary: May Werthan Shayne Elementary School
- Middle/Junior: William Henry Oliver Middle
- High: John Overton Comp High School
Property Information
- Constr: Fiber Cement, Brick
- Floors: Carpet, Finished Wood, Tile
- Garage: 2 spaces / attached
- Parking Total: 2
- Basement: Finished
- Waterfront: No
- Living: 15x10 / Great Room
- Kitchen: 17x13 / Eat- in Kitchen
- Bed 1: 16x11 / Suite
- Bed 2: 11x10 / Bath
- Bonus: 14x10 / Basement Level
- Patio: Deck
- Taxes: $1,921
- Features: Garage Door Opener
Appliances/Misc.
- Fireplaces: No
- Drapes: Remain
Features
- Dishwasher
- Dryer
- Microwave
- Refrigerator
- Washer
- Ceiling Fan(s)
- Extra Closets
- Open Floorplan
- Storage
- Walk-In Closet(s)
- Smoke Detector(s)
Listing Agency
- Office: Keller Williams Realty - Murfreesboro
- Agent: Denise Mann
Information is Believed To Be Accurate But Not Guaranteed
Copyright 2025 RealTracs Solutions. All rights reserved.

