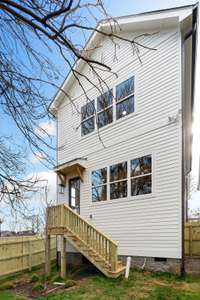$735,000 6212 Laramie Ave - Nashville, TN 37209
Introducing an elegant new construction home nestled in the heart of the vibrant Charlotte Park community in West Nashville. Located just 10 minutes from Downtown, this exceptional residence boasts beautiful sand and finish wood floors throughout, complemented by tall ceilings, crown molding, and designer finishes. The living room features handsome wood beams and built- ins, creating a warm and inviting atmosphere, while a convenient wet bar serves both the living room and kitchen. The primary bedroom offers a luxurious retreat with vaulted ceilings adorned with wood beams, and the en- suite primary bath showcases a stylish tile design. Two additional bedrooms, each with en- suite baths featureing high- end finishes, complete the upstairs living space. An oversize second- floor laundry room adds to the home' s convenience. The location is truly amazing, offering proximity to Tee Line ( Nashville' s indoor curling venue) , a variety of boutique shops and restaurants, Rock Harbor Marina, and Downtown Nashville. If you' re seeking a sophisticated new home in a dynamic community, this property is a must- see. Schedule a showing today!
Directions:WEST ON 40 EXIT AT WHITE BRIDGE RD RIGHT ON WHITE BRIDE QUICK LEFT ON ROBERTSON RD (R) RIES (L) ON LARAMIE HOUSE ON RIGHT 6212 LARAMIE
Details
- MLS#: 2773823
- County: Davidson County, TN
- Subd: Charlotte Park
- Stories: 2.00
- Full Baths: 3
- Half Baths: 1
- Bedrooms: 3
- Built: 2024 / NEW
- Lot Size: 0.090 ac
Utilities
- Water: Public
- Sewer: Public Sewer
- Cooling: Central Air, Electric
- Heating: Central, Natural Gas
Public Schools
- Elementary: Cockrill Elementary
- Middle/Junior: Moses McKissack Middle
- High: Pearl Cohn Magnet High School
Property Information
- Constr: Other
- Floors: Finished Wood, Tile
- Garage: 1 space / attached
- Parking Total: 1
- Basement: Crawl Space
- Waterfront: No
- Living: 18x18
- Dining: 18x10
- Kitchen: 15x15
- Bed 1: 18x14 / Suite
- Bed 2: 14x12 / Bath
- Bed 3: 12x12 / Bath
- Patio: Deck
- Taxes: $0
Appliances/Misc.
- Fireplaces: No
- Drapes: Remain
Features
- Dishwasher
- Microwave
- Refrigerator
- Stainless Steel Appliance(s)
Listing Agency
- Office: Helton Real Estate Group
- Agent: Alex Helton
- CoListing Office: Helton Real Estate Group
- CoListing Agent: Kevin Banks
Information is Believed To Be Accurate But Not Guaranteed
Copyright 2025 RealTracs Solutions. All rights reserved.















































