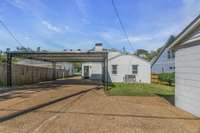$565,000 243 Antioch Pike - Nashville, TN 37211
Charming remodeled single- story home features a striking painted brick exterior and well- maintained landscaping that creates inviting curb appeal. An Open- Concept Layout w/ seamless flow from the kitchen to the living area is cozy yet spacious & filled w/ natural light for a warm & inviting atmosphere. . Gourmet Kitchen is equipped w/ modern stainless steel appliances, custom soft- close cabinetry, and a central island with bar seating. Enlarged Primary Suite: a highlight of the home, featuring a spacious bedroom, large glass- enclosed shower, and a walk- in closet. New subway tile and elegant upgrades in the guest bathroom, complemented by new flooring throughout. Bonus Room offers versatile space with a gas fireplace, perfect for a playroom or home office. New tankless water heater and a convenient walk- out laundry/ mudroom from the detached garage. This home blends modern elegance with functional design.
Directions:From I-440 E/Knoxville, merge onto I-440, and take exit 6 to merge onto US-41A S/Nolensville Pk. Turn left onto Antioch Pike
Details
- MLS#: 2775297
- County: Davidson County, TN
- Subd: Nolen Heights
- Style: Ranch
- Stories: 1.00
- Full Baths: 2
- Bedrooms: 3
- Built: 1955 / RENOV
- Lot Size: 0.170 ac
Utilities
- Water: Public
- Sewer: Public Sewer
- Cooling: Central Air
- Heating: Central
Public Schools
- Elementary: Glencliff Elementary
- Middle/Junior: Wright Middle
- High: Glencliff High School
Property Information
- Constr: Brick
- Roof: Shingle
- Floors: Laminate, Tile
- Garage: 1 space / detached
- Parking Total: 3
- Basement: Crawl Space
- Fence: Privacy
- Waterfront: No
- Living: 14x14 / Combination
- Dining: Combination
- Kitchen: 14x12
- Bed 1: 19x13 / Full Bath
- Bed 2: 17x13 / Walk- In Closet( s)
- Bed 3: 13x13 / Walk- In Closet( s)
- Bonus: 14x12 / Main Level
- Patio: Covered Patio, Covered Porch
- Taxes: $1,988
- Features: Garage Door Opener
Appliances/Misc.
- Fireplaces: 1
- Drapes: Remain
Features
- Dishwasher
- Disposal
- Dryer
- Microwave
- Refrigerator
- Stainless Steel Appliance(s)
- Primary Bedroom Main Floor
- Kitchen Island
Listing Agency
- Office: Crye- Leike, Inc. , REALTORS
- Agent: Martin ( Marty) Kerrigan
Information is Believed To Be Accurate But Not Guaranteed
Copyright 2025 RealTracs Solutions. All rights reserved.



























