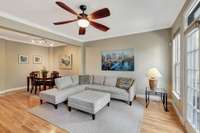$535,000 641 Old Hickory Blvd - Brentwood, TN 37027
Fabulous Brentwood townhome with a prime, most convenient location! Very cool floor plan with double- sided fireplace and gorgeous hardwoods thru out the main level! Sip your morning coffee or entertain on the private, tree- lined back deck. Spacious, functional kitchen with pantry and new stainless refrigerator! Huge 27x16 primary bedroom suite with vaulted ceilings and plenty of windows. Sought- after Granbery Elementary. 1 year roof, 1 year water heater, 2 year upstairs HVAC. Don’t miss this special home! Seller needs minimum 30 days post- closing occupancy and will rent back.
Directions:Take I-65 to East bound exit of Old Hickory Blvd in Brentwood. Turn right into the Townhomes of Fredericksburg community at the traffic light intersection of Hearthstone Ln and 641 Townhomes. Continue on the street to the back to Unit 53 on the left side.
Details
- MLS#: 2775861
- County: Davidson County, TN
- Subd: Townhomes of Fredericksburg
- Stories: 2.00
- Full Baths: 2
- Half Baths: 1
- Bedrooms: 3
- Built: 1998 / EXIST
Utilities
- Water: Public
- Sewer: Public Sewer
- Cooling: Central Air
- Heating: Central
Public Schools
- Elementary: Granbery Elementary
- Middle/Junior: William Henry Oliver Middle
- High: John Overton Comp High School
Property Information
- Constr: Aluminum Siding, Brick
- Floors: Carpet, Finished Wood, Tile
- Garage: 2 spaces / attached
- Parking Total: 2
- Basement: Crawl Space
- Fence: Back Yard
- Waterfront: No
- Living: 15x14
- Dining: 10x9 / Combination
- Kitchen: 15x12 / Eat- in Kitchen
- Bed 1: 27x16 / Suite
- Bed 2: 14x11
- Bed 3: 13x9 / Walk- In Closet( s)
- Den: 13x10
- Patio: Deck
- Taxes: $3,092
Appliances/Misc.
- Fireplaces: 1
- Drapes: Remain
Features
- Dishwasher
- Disposal
- Microwave
- Refrigerator
- Bookcases
- Built-in Features
- Ceiling Fan(s)
- Entry Foyer
- Extra Closets
- High Ceilings
- Pantry
- Walk-In Closet(s)
Listing Agency
- Office: Benchmark Realty, LLC
- Agent: Kim Song
Information is Believed To Be Accurate But Not Guaranteed
Copyright 2025 RealTracs Solutions. All rights reserved.
































