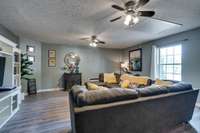$450,000 1804 Champions Dr - Nashville, TN 37211
An absolutely stunning ONE- STORY home. Move in ready! Preferred Lender credit available of up to $ 3000!! ! Abundant natural light. Vaulted ceilings. The kitchen is remodeled with a generously sized island, stainless steel appliances, and an eat- in nook area. Living room flows into the formal dining room with access to the back deck area. The bonus room can be another fabulous living space OR a 4th bedroom retreat. Wood laminate throughout~ No carpet! Fully fenced backyard. Tankless water heater 2022. New vapor barrier. New roof and gutters 2023. HVAC 2022. Attached 2 car garage. Pride of ownership is evident. Located between Nipper' s Corner and Lenox Village. Live in this much desired neighborhood~ easily accessible to great restaurants, shopping, and I65. Minutes to Downtown, Cool Springs and Brentwood!
Directions:From I65 and Old Hickory: TN-254 E/Old Hickory Blvd. Right onto Nolensville Pike, Right onto Celebration Way, Right onto Walking Horse Hill, Left onto Champions Dr.
Details
- MLS#: 2776879
- County: Davidson County, TN
- Subd: Bridle Downs
- Stories: 1.00
- Full Baths: 2
- Bedrooms: 3
- Built: 1993 / EXIST
- Lot Size: 0.180 ac
Utilities
- Water: Public
- Sewer: Public Sewer
- Cooling: Central Air, Electric
- Heating: Central, Electric, Natural Gas
Public Schools
- Elementary: May Werthan Shayne Elementary School
- Middle/Junior: William Henry Oliver Middle
- High: John Overton Comp High School
Property Information
- Constr: Brick
- Floors: Laminate, Tile
- Garage: 2 spaces / attached
- Parking Total: 2
- Basement: Crawl Space
- Fence: Back Yard
- Waterfront: No
- Living: 18x24
- Dining: 12x12 / Formal
- Kitchen: 19x12 / Eat- in Kitchen
- Bed 1: 15x12 / Full Bath
- Bed 2: 12x12
- Bed 3: 12x12
- Bonus: 20x18 / Main Level
- Patio: Covered Porch, Deck
- Taxes: $2,668
Appliances/Misc.
- Fireplaces: 1
- Drapes: Remain
Features
- Dishwasher
- Microwave
- Pantry
- Primary Bedroom Main Floor
Listing Agency
- Office: eXp Realty
- Agent: Lisa Strnad
Information is Believed To Be Accurate But Not Guaranteed
Copyright 2025 RealTracs Solutions. All rights reserved.



























