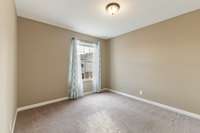$219,900 4000 Anderson Rd - Nashville, TN 37217
Great Price!! ! Motivated Sellers! 100% financing available with Bank of Tn Community Advantage Program for qualified buyers! See attached flyer. Live near the lake! Adorable townhome nestled on the Anderson Rd peninsula of Percy Priest Lake! There is a lot to love about this 3 bdrm home with upgraded wood lvp flooring on the main level, ample kitchen space, dining area, living room, and a deck that overlooks the quiet yard space with an outside storage closet. The upstairs features a jack & jill style bathroom, lots of natural light with a veranda off the primary bdrm & an additonal outside storage closet. The hoa maintains some of the exterior and grounds making it easier to maintain! The community has a pool you can use for those hot summer days or simply walk over to cool off and watch the sunset at Anderson Beach. Bring your boat and camper as there is onsite storage for an additional fee. All appliances stay! Hoa pays the water! Walk to Percy Priest Lake! Just minutes to the airport and to I- 40.
Directions:24E, Exit Bell Rd, Take a L off ramp on Bell Rd, Cross over Murf Rd, Bare R at Fork on Anderson Rd, L at Dark Brown Sign-4000 Anderson, first L to Unit 15 (From I40E, Exit Donelson Pike, past airport, L Murf Rd, L Bell Rd...)
Details
- MLS#: 2777604
- County: Davidson County, TN
- Subd: Priest Lake Park Condominiums
- Stories: 2.00
- Full Baths: 2
- Half Baths: 1
- Bedrooms: 3
- Built: 1975 / EXIST
Utilities
- Water: Public
- Sewer: Public Sewer
- Cooling: Central Air, Electric
- Heating: Central, Natural Gas
Public Schools
- Elementary: Smith Springs Elementary School
- Middle/Junior: Apollo Middle
- High: Antioch High School
Property Information
- Constr: Brick
- Roof: Asphalt
- Floors: Carpet, Laminate
- Garage: No
- Parking Total: 2
- Basement: Crawl Space
- Waterfront: No
- Living: 21x13
- Dining: Combination
- Kitchen: 14x11 / Pantry
- Bed 1: 17x12 / Full Bath
- Bed 2: 12x11
- Bed 3: 12x10
- Patio: Deck
- Taxes: $1,199
- Amenities: Clubhouse, Pool
Appliances/Misc.
- Fireplaces: No
- Drapes: Remain
Features
- Dishwasher
- Dryer
- Refrigerator
- Washer
- High Speed Internet
Listing Agency
- Office: Benchmark Realty, LLC
- Agent: Eddie Cox
- CoListing Office: Benchmark Realty, LLC
- CoListing Agent: Jessalynn Evenhouse
Information is Believed To Be Accurate But Not Guaranteed
Copyright 2025 RealTracs Solutions. All rights reserved.








































